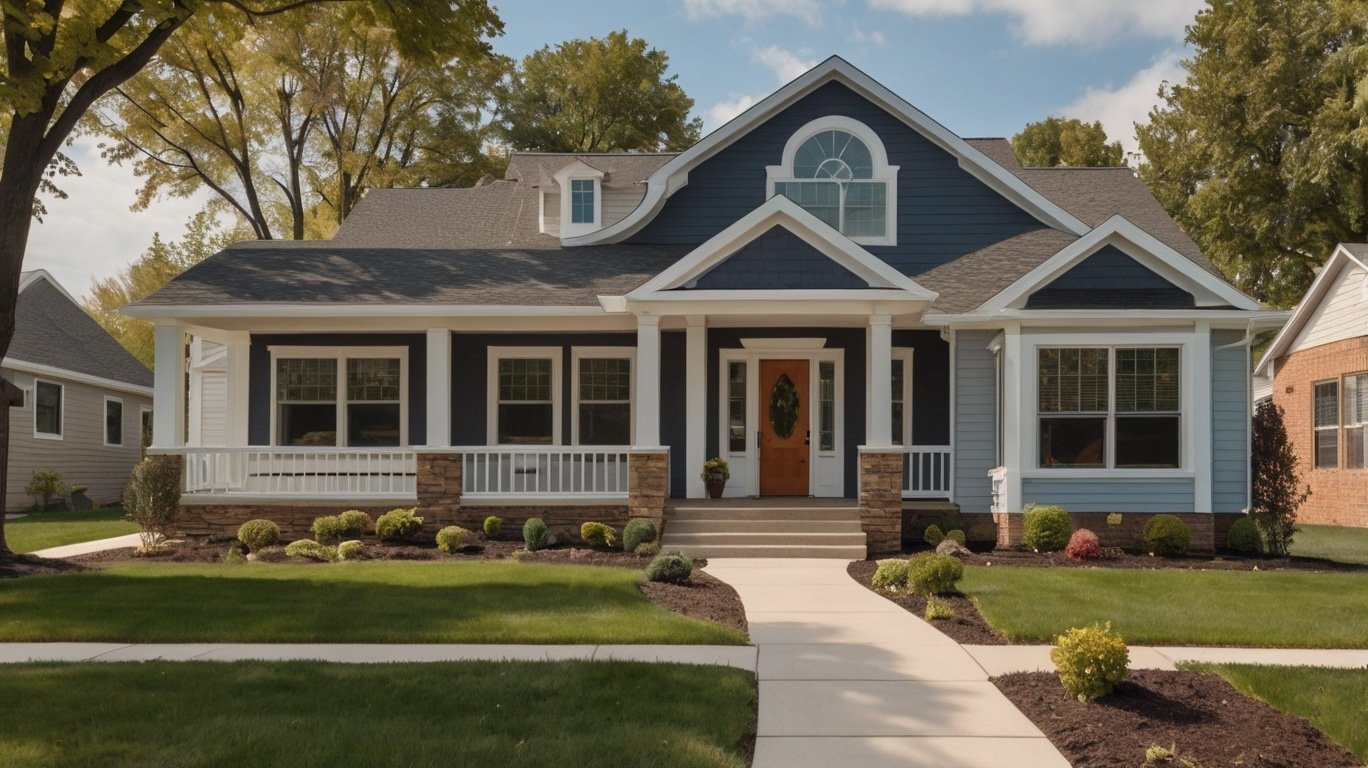Why an Optimized Home Plan is Essential for Your New Construction Project
When planning a new construction project, one of the most critical steps is creating an optimized home plan. Many homeowners focus first on cosmetic features or total square footage, but a thoughtfully optimized design can make a world of difference in comfort, efficiency, and cost—both at move-in and for decades to come.
Whether you’re building your first house or your dream upgrade, the success of your new home depends largely on the efficiency of the floor plan. Here’s why optimizing your home plan is crucial for better use of living space, lower HVAC bills, reduced property taxes, and overall lower construction costs.
Better Use of Living Space in New Homes
- Eliminates Wasted Space: Thoughtful layouts eliminate unnecessary hallways and awkward corners that eat up valuable square footage.
- Improves Flow: Open-concept designs and smart room placement create a natural, spacious feel without increasing the home’s footprint.
- Meets Modern Needs: Today’s families need flexible spaces like home offices, larger kitchens, and multipurpose rooms—all possible with efficient design.
Lower HVAC Bills with Smarter New Construction Design
- Reducing Surface Area: Compact shapes with fewer exterior walls reduce energy loss.
- Zoning Strategically: Grouping bedrooms and utility rooms limits heating and cooling needs.
- Maximizing Natural Light: Smart window placement and home orientation lower reliance on mechanical systems.
Pay Less in Property Taxes on New Homes
- Building Only What You Need: Avoid overbuilding square footage that you’ll rarely use.
- Avoiding Unnecessary Luxury Upgrades: Features like oversized garages or grand foyers increase taxable value without adding practical benefit.
Lower Overall Construction Costs
- Reducing Material Waste: Simple designs are easier and cheaper to build.
- Saving on Labor: Efficient plans take less time and effort to complete.
- Keeping the Budget in Check: Smart design lets you create a 2,000-square-foot new home that feels like 2,500 square feet, without the massive price tag.
Final Thoughts: Build Smart, Live Better
When it comes to new construction, a well-optimized home plan is one of the best investments you can make. It’s not just about saving money upfront—it’s about designing a home that stays comfortable, energy-efficient, and cost-effective for many years.
If you’re starting your journey toward building a new home, make sure to partner with a builder or architect who prioritizes thoughtful, optimized designs. With smart planning today, you’ll enjoy a better-built home tomorrow.
In short: Build smart. Live better. Spend less.

